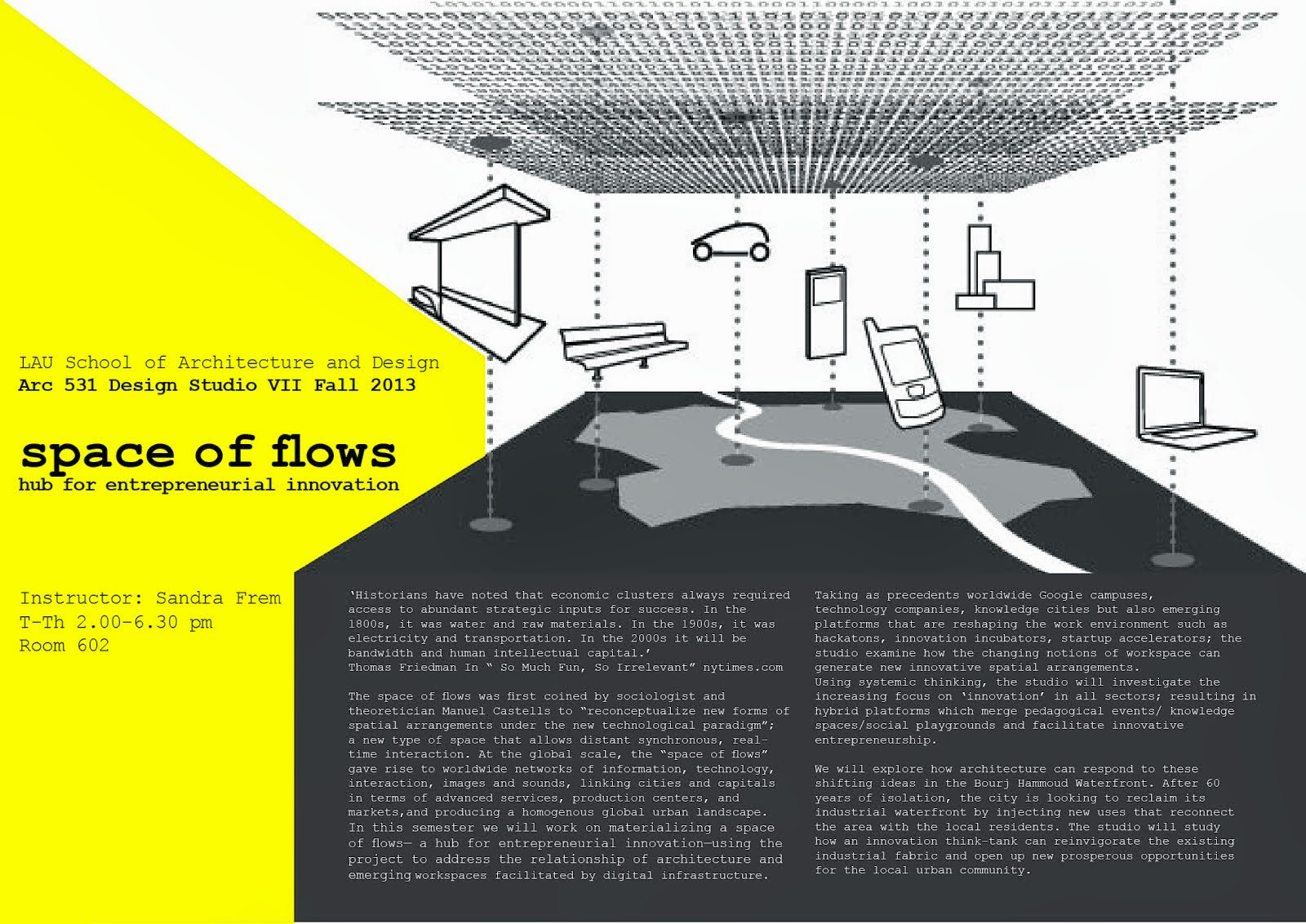Final Review Deliverables
Due Date: 31 January, 12.30
pm sharp ( reviewed before pinup)
6 A0 portrait pinned on three vertical boards.
Student Name+ Project Name +
Small concept note + Main Collage (1/2 board)
Site Analysis (1/2 board)
o 1/2000 cad map showing site location in
Bourj Hammoud waterfront.
o 1/1000 cad map showing site context with
access and boundaries.
o views , obstacles, photomontages, mapping.
Program Analysis (1/2 board)
Concept Diagrams (1/2 board)
Systems Diagrams: diagrams detailing the project anatomy (1/2 board)
Axonometric/Plans/Sections
o Program + Circulation
o Structure + Skin
o Open Space + car/pedestrian
access
Project Drawings (3 Boards)
o 1/500 Site Plan (+ existing
context, surrounding buildings and site landscape)
o 1/250 detailed plans ( with
hatched wall thickness, glass, furniture, landscape , site limits, north,
scale, slopes and staircases signs, voids)
o 1/250 longitudinal &
transversal sections (+ existing context and site landscape)
o 1/250 main elevations
o 1/50 detail
Perspectives, Sectional
Perspectives, More collages (1/2 board)
Models
o all previous models
o 1/250 detailed building
model .
o 1/500 site model with building
massing model.

No comments:
Post a Comment